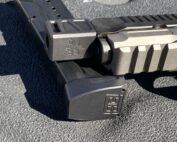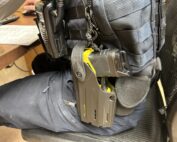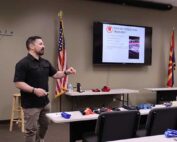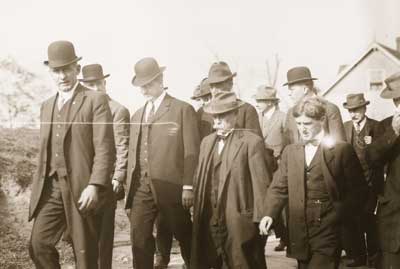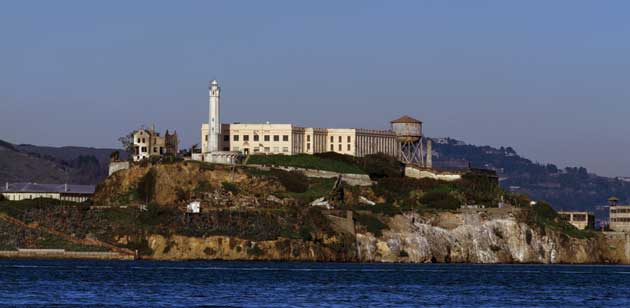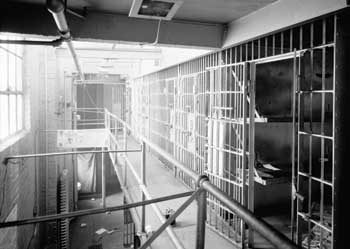
jail-cell-library-of-congress
In 2002, the combined prison and jail population in the US topped 2 million for the first time in history. Several states were in the midst of major construction and expansion projects to match the projected population increases, and taxpayers were bracing to foot the bill of the construction and operation of these new and expanded prisons. States anticipating the impact of sentencing changes and more stringent parole guidelines were building prisons with enough beds to satisfy population projections for the long haul. Everyone thought they were building enough cells, but history shows prison cells rarely stay empty for long. If you build it, they will come.
Very quickly, the new prisons were full and the economy was in decline, forcing everyone to look at crime and punishment in a new way. Alternatives to incarceration were needed, but change didn’t come easily as every change required governmental approval. Legislative bills would die on the floor or be left until the next session because lawmakers didn’t want voters to think their original “get tough on crime” stance was softening. After several years, these initiatives became law in most states and the prisoner population started to level out. By 2008, this population actually started to decrease, and prison releases exceeded prison admissions for the first time.
New Or Retro?
Just as we seem to get a handle on the prison population growth, along comes the issue of what to do with our aging facilities. Newer ones are making the cut, but original facilities are outdated and often not as secure. There are many considerations in determining if a new jail should be built to replace the old one, or if retrofitting an existing facility is a better choice. Mix in the new “green” initiatives, and the debate takes a drastic change of course. No longer are we building extra cells and expanded spaces for the future; now we’re looking at ways to make facilities smaller and more efficient.
Building a facility is probably the most multifaceted, complex building project facing a government. Careful research and planning are crucial, starting with the decision of when and where to build. Choosing a design and builder, screening contractor employees, and looking at plans and construction progress must be done with a critical eye. Line of sight, emergency response, cell fixtures, utilities, furnishings, computer equipment, security equipment and climate control systems all need to be considered before the first shovelful of dirt is moved. No detail should be overlooked.
I once was transferred to a facility, which was building a new segregation unit. The plans were approved and construction was underway when I arrived. On my second tour I noticed there were no drains in the floors. It may not seem important to the uninitiated, but when inmates want to flood a tier, the lack of drains would be quite helpful in helping them accomplish their mission. This was a costly oversight and should’ve been avoided. Government agencies responsible for funding and building facilities should take an active approach in working with builders, prison administrators and the community to ensure a best result. The devil is in the details.
Modern Construction
From a management perspective, expansion construction at an existing facility is a particularly challenging and vulnerable time. Whether you’re adding to an existing facility or building a new facility, pre-cast concrete building components are a viable alternative to traditional construction methods. The cast components are built off-site and transported to the construction site intact. The construction is faster and less expensive than traditional construction methods, and site development and construction can occur simultaneously.
Pre-cast components can incorporate concrete slabs for beds built into the cells, and entire cell blocks with longer line of sight spans. They can be delivered with security sinks and toilets ready for connection. Cell floors and ceilings are solid cast and built to the facility’s specs, and custom designs are possible to meet a facility’s particular needs. Simple angular designs are more cost effective than complex designs with unusual angles or curves. The savings continue in reduced site clean up; lower maintenance costs because the components are virtually indestructible; and energy efficiency as concrete is considered a sustainable or green material.
Okay, the facility is well underway and a transition team has been placed. Transition team responsibilities include purchasing furniture and equipment, developing policy and staffing plans, testing operational aspects using the new facilities, testing security systems, creating daily operations schedules, developing staff training protocols, and form a plan to occupy the new facility.
The transition team should remember all the planning in the world will be of no use unless they put on their hard hats and tour the construction areas daily … to make sure there are floor drains.
By D.M. Chamberlain
View The American COP February 2013 Issue Now!


